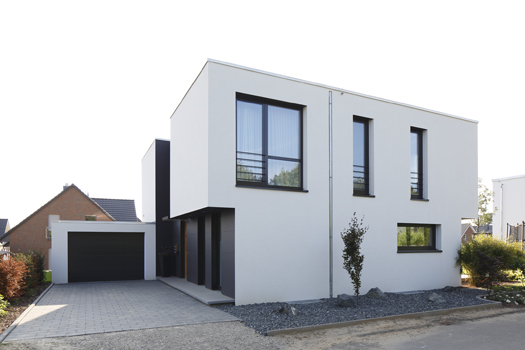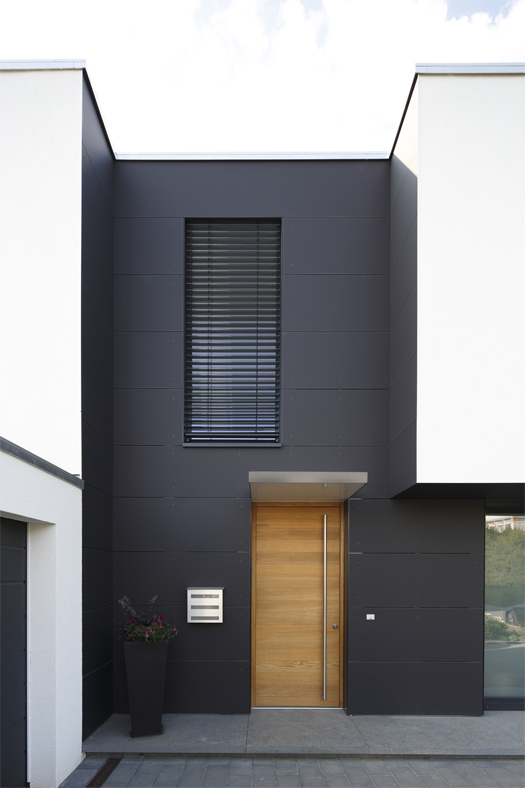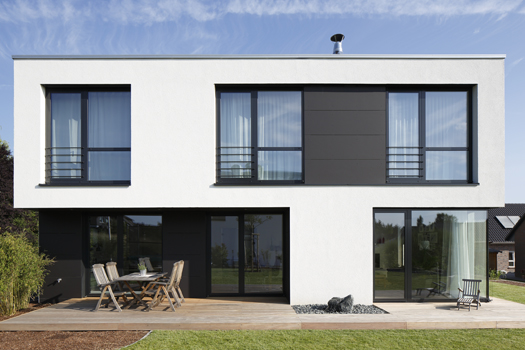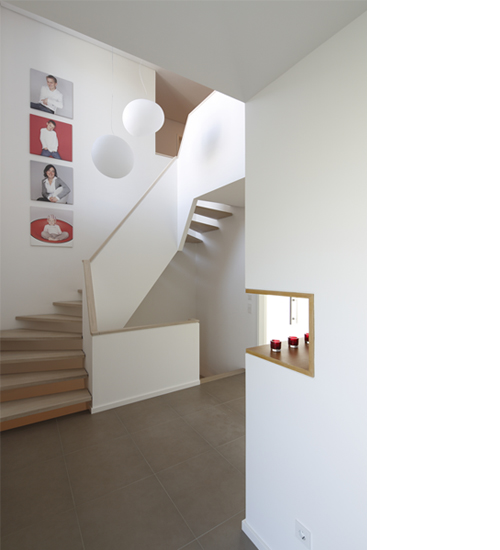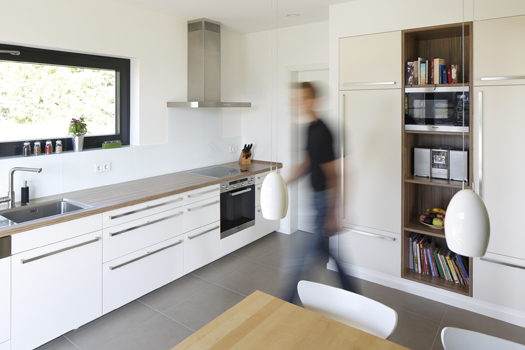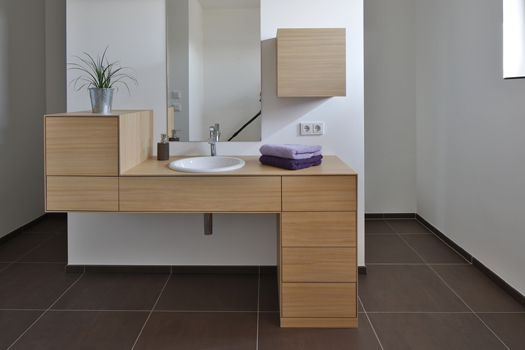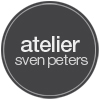Wohnhaus H, Hildesheim Germany
Sven Peters, 2012
in collaboration with Hirsch Architekten/ Cast Design Studio
Starting from one of geometry’s basic forms, the cube, parts of the main entrance and living
quarters were pared down architecturally to create a matter-of-fact shell that features a clear
overall structure and design language. The result is a minimalist floor plan that transports and
continues the architectural language of the house’s external shell into the interior design. The
bold use of contrasting materials for the façade adorns the building in a vibrant garb, which
cuts a particularly attractive figure on location. Communal areas, such as the living room,
kitchen, dining area and office, have been both spatially and visually linked together, resulting
in an airy sprawling continuum of space. The objective of creating a seamless connection
between interior and façade is achieved through wide, floor-to-ceiling windows, thus creating
free-flowing space that not only gives the impression of a spacious interior but also lends the
building an upscale character that its residents will certainly appreciate. The private areas of
the house are set off from the communal spaces. Sustainable spatial planning ensures that
the living/kitchen area can subsequently be opened up. Energy efficiency has been a high
priority in the building’s design and technology concept from the very start of the planning
process. Thanks to its highly insulating outer shell and its geothermal heating and controlled
heat recovery ventilation systems, the building meets the strict criteria of Germany’s energyefficiency standard KfW 55.
This house has been chosen for the touring exhibition “Junge Architekten bauen” (Young
architects are building), organized by the Lower Saxony Chamber of Architects.
